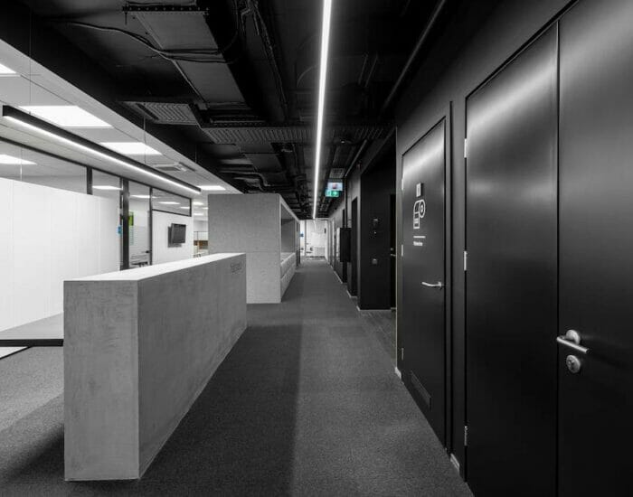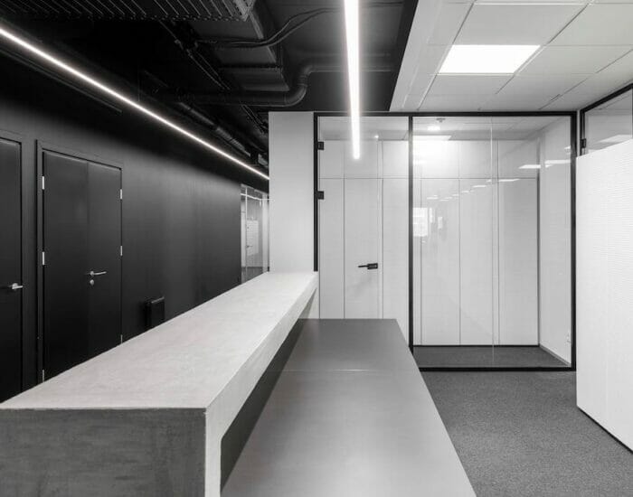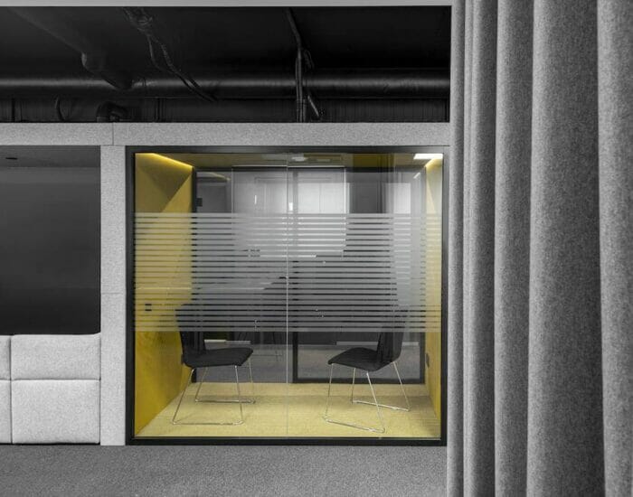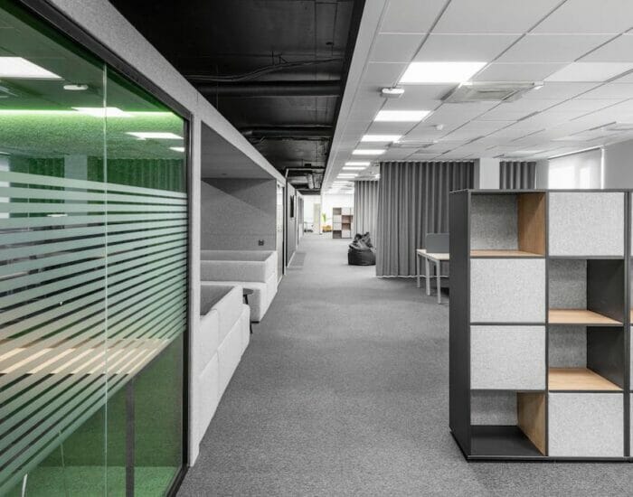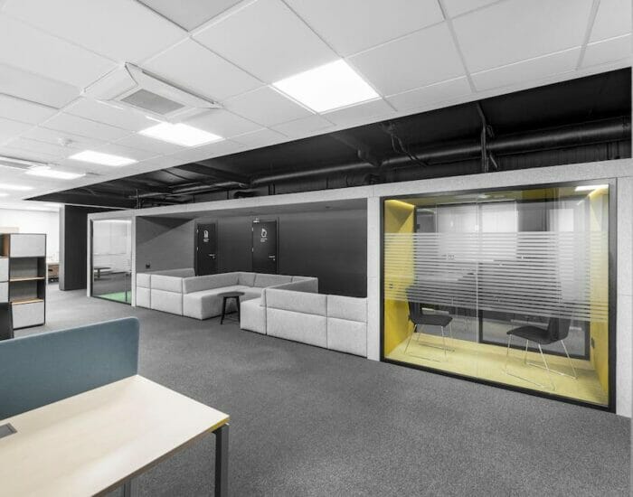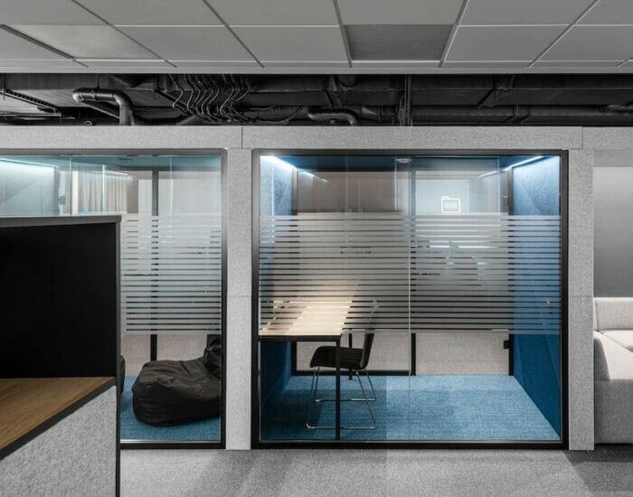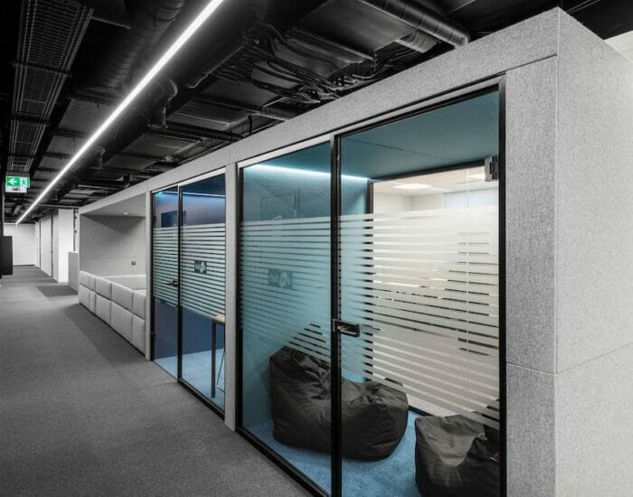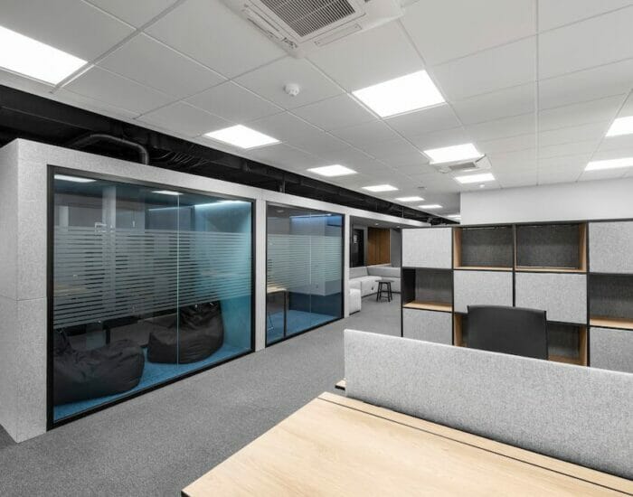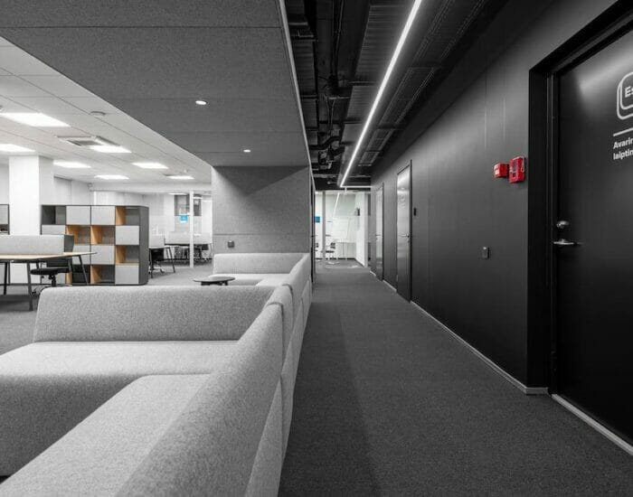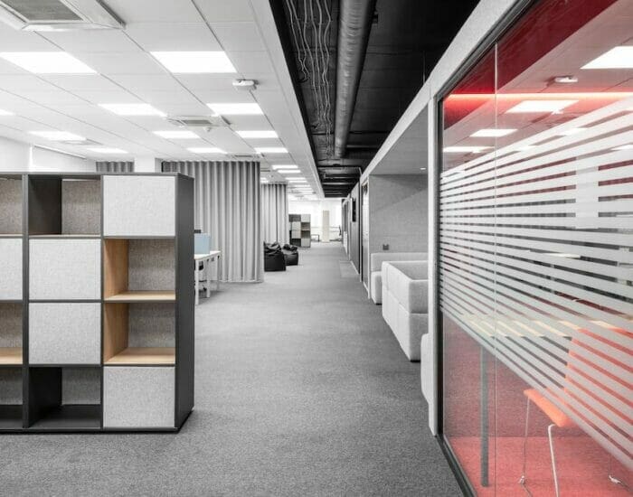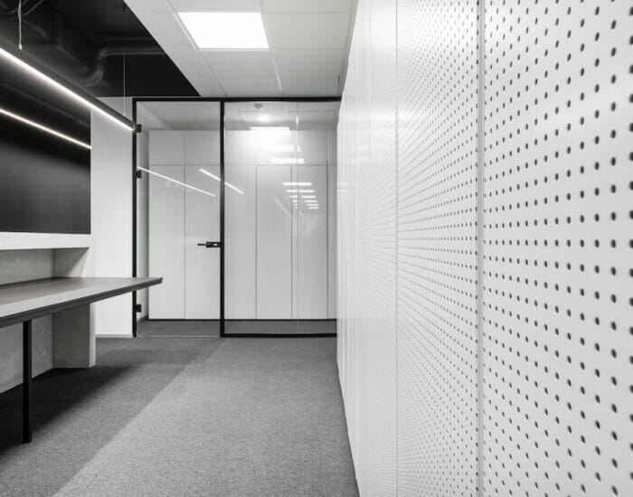IT company office
IT company office in Vilnius, project area 320 sq. m.
The main goal was to implement the spaces according to the individual expectations created by the client and the architects in the workspaces. To turn the office environment into functional, cozy, socially ergonomic spaces that would involve and unite employees for communion. It is important to highlight and emphasize the excellent solutions used: enclosed workspaces made and equipped for individual meetings or work, with the "lounge" concept of upholstered furniture for relaxation embedded in the middle between them. Equipped with separate interior lighting and ventilation. Acoustic materials were used in the "Meeting Boxes" for good sound absorption from the inside and insulation from the outside sounds. High-quality felt of various colors is used for the coziness of the premises, walls and ceilings, thus creating colorful accents for the office interior. The concept of upholstered furniture between enclosed spaces is a modular solution designed not only for comfortable rest or mobile workplaces, but also the ability to easily change the layout of the office to create a different office image and quickly adapt to changing needs. The interior of the office and the style of the furniture are dominated by a modern, industrial design dominated by pastel colors. The reception is made of "fiber concrete" and perforated metal, the facades of the cabinets in the reception area give a feeling of monolithic, "clean" design. In general, this office is a great example of modern interior design and the fulfillment of social functions. This modern filling of office space gives the company's employees the opportunity to feel as comfortable as possible during work.


